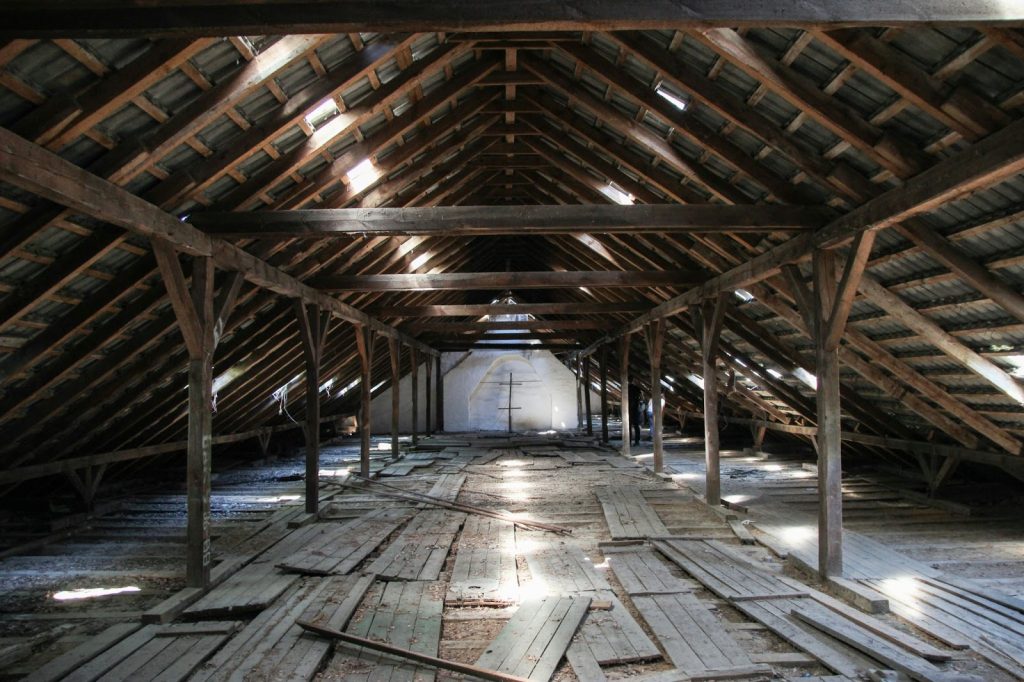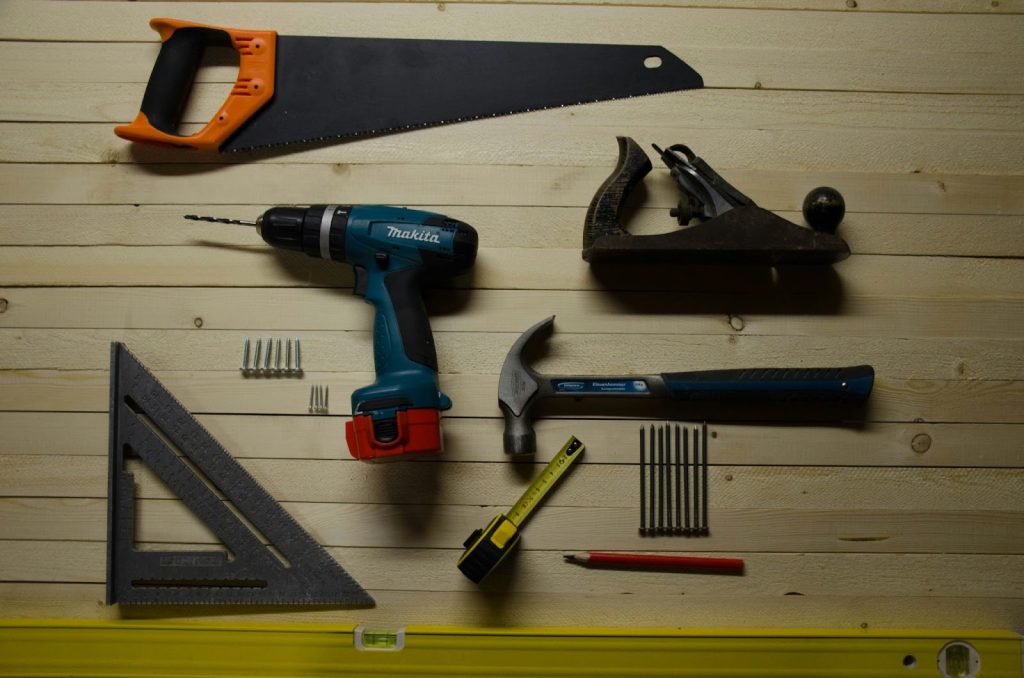The attic space has always been a part of the home that’s often under-utilized. Unless something has already been done by previous owners, it’s likely to be an empty space.
However, when it comes to your home and expanding the space you do have, making use of your attic is an ideal option. Of course, it does cost a bit to transform the roof space, especially if there are some limitations to it.
With that being said, it’s good to assess whether it’s possible and if so, how much it’s going to set you back. Here are some helpful tips to transform your attic space this year.

Set a budget
First and foremost, be sure to set a budget. Setting a budget is a good way to go about understanding how much everything is going to cost. For some, it might be a little out of their financial capacity right now, which is why you might wait for some time for before doing it.
For others, it may be one that is affordable now, which is why it’s useful to take the scope of the costs early on. Consider how much you’re willing to spend and total up all of your costs with a more than generous estimate for each resource.
From the windows to changing the roofing structure and layout as a whole. It’s better to over-estimate than to go too low and be met with unexpected cost
Assess structural feasibility
Is it structurally feasible to transform your attic space? Some attic spaces might be big enough to accommodate an additional room or even two in some cases. However, there are times where the roof itself is perhaps too low to accommodate anyone who is over 5ft, making it challenging for any one to navigate the space.
Assessing structural feasibility is something to be mindful and of course, you’ll want to take a look at local regulations and laws in place. You might need the necessary planning permissions to transform your attic space, especially if you have to change the roof structure.
It’s best to do your research and contact your local governing body in order to know whether it’s a possibility for your home at this current moment in time. If not, then you might have to go back to the drawing board when it comes to making more space in your home.
Install windows
Windows let in all of the natural light, which is important for any room in the home. Whether you plan on putting a new bedroom in the attic space or a study, you’ll want to consider where the windows will go.
For some roofing, you might need to change the structure of it and add additional walls to incorporate the windows. A lot of attic spaces have skylights, so it’s good to be aware of what materials you’ll need for your windows like skylight flashings for example.
The position of the windows is important because parts of the home are going to experience more sunlight than others. That way, you’ll be able to light up the space with plenty of natural light, which is great for your mood.
Consider layout
The layout of the attic is important, depending on what you plan to use the space for. For example, you might want to transform this space into both a bedroom and a separate bathroom area.
Therefore, the positioning of internal walls and how the roof slopes, will determine where the bed goes in the bedroom or the shower in the bathroom.
You don’t want to be in the position where you start doing the work and you suddenly realize you’ve positioned the toilet in the wrong spot. Not only is it in relation to space but wherever the piping or electricity is located.
How will you make it accessible?
Accessibility is an important one, especially as it can determine how safe or unsafe the space is to get to.
Some homes might be big enough that a staircase can be placed on the top floor and the roof space. Whether that’s a winding staircase or a straight staircase, this is the perfect scenario. However, that might not always be possible. It might be that you add a staircase that folds down from a hatch.
Think about how likely it is that you’ll get to the space and whether or not it’s possible. Not every household is going to have family members who are nimble enough to climb up a staircase hatch.
Hire the professionals
Hiring the right people for the job is important, especially for home renovations like an attic space. If you’re not equipped with any DIY knowledge, then bringing in the professionals is going to be the ideal solution for attic transformations.

It’s important to explore the market, especially as there are plenty of cowboy builders out there. Make sure you get some quotes so that you can make comparisons and hopefully get yourself a better deal as a result.
With professionals in place, you’ll feel assured that the job is getting done. Even though you may hand over the project to the pros, it’s still good to be involved in the process to check everything is going as it should.
Go for a light color palette
When decorating an attic space, you want to opt for a lighter color palette where possible. The reason for this is that it’s likely to feel a lot darker in this space than others rooms in the house, even with multiple windows.
In some cases, there might be limitations for lighting options both natural and artificial. With that being said, picking a lighter color palette will keep the space looking spacious. You can always switch up some darker colors with the soft furnishings.
Transforming your attic space is a great way to expand the space available in your home and add extra value to it. Use these tips to maximize your attic’s potential and transform your property this year into something exciting.

